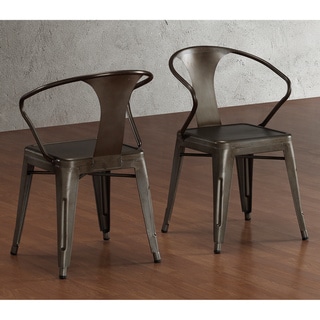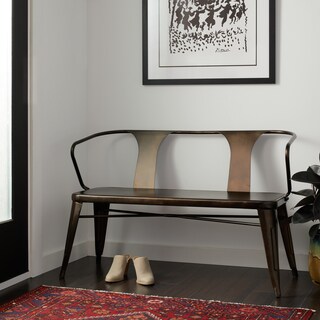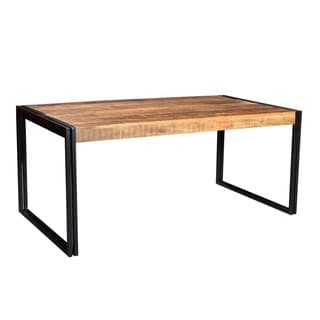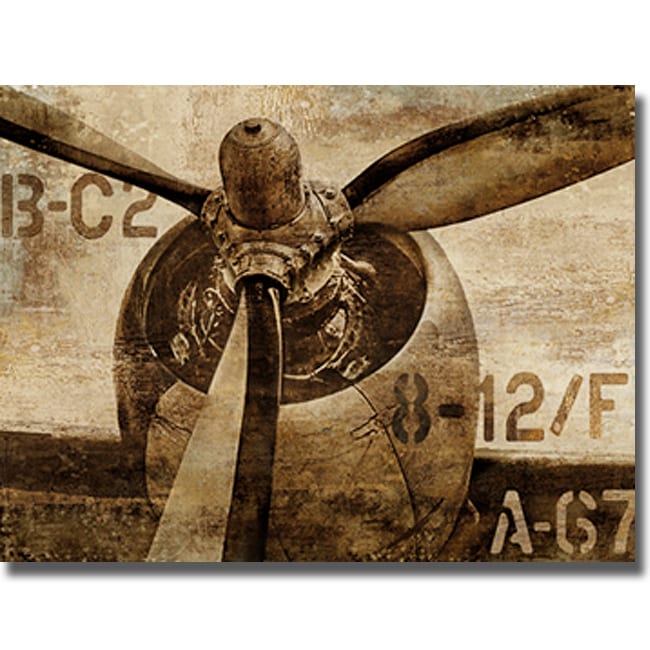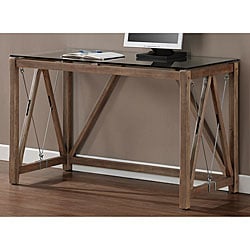Last week I had an appointment in a town that I don't get to visit very often, the girls were behaving really well and I saw that we were next to a Garden Ridge. As we walked into the store I remember my mom taking me to as a child I saw that they were changing the sign out front, Garden Ridge is now called "at home"; I like the new name I feel it fits better with what the store offers it's consumers.
The girls and I made a quick tour of the store and I snapped pictures on my phone of items that I liked for our home and other design projects that I have in the works. The first item to catch my eye was this barstool, I loves the mix of leather, wood and metal, they are definitely more modern than my usual style but I liked the warm feeling they gave off.
We continued walking and found a mock living room set up, these chairs are exactly what I have been looking for for our living room. The contrast of the charcoal gray and the white really catches your eye
I am really drawn to the rust like finish on this side table an love the glass top so it lets the base be the star of the table.
These metal baskets would be great in an entry way to hold the days mail or newspaper or school work. They would also be great in a craft room to hold fabric scraps and projects "in progress" (not that I have any of those....)
These metal safety pins are a great industrial touch and would be great mixed into a wall collage.
I love the amount of drama this canvas has it would be great as a focal point in an entry way or a hallway.
I was very pleased with all of the goodies I saw while in the store. I wish I had had more time to look around, but that just gives me an excuse to go back! Who knows maybe one or two of the items will make it's way home to Preston Drive!






